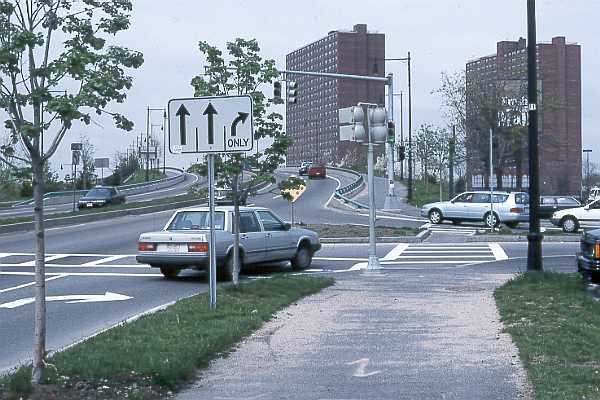
Top: Home Page
Up: Alewife Station area
Previous: East of station
ALEWIFE BROOK PARKWAY,
|
Shopping center entryway on east side of parkway
(Location Q in aerial photo)

| The 10 foot wide sidewalk on the east side of the bridge is shown in the photo below. The bicyclist in the background is approaching a blind corner. |
10-foot-wide east sidewalk of overpass
(Location P in aerial photo)
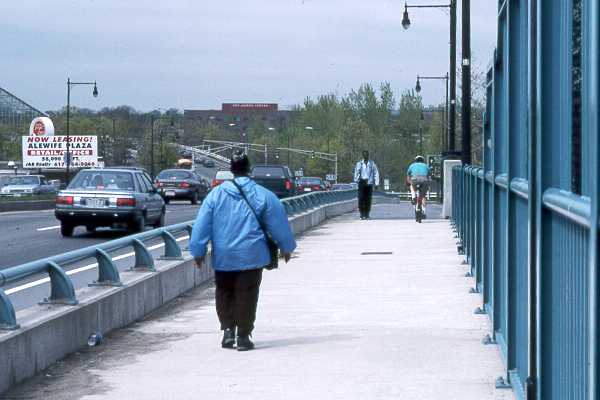
| The blind corner is shown from the opposite end in the photo below (scroll right if necessary to see the rest of the panoramic image). |
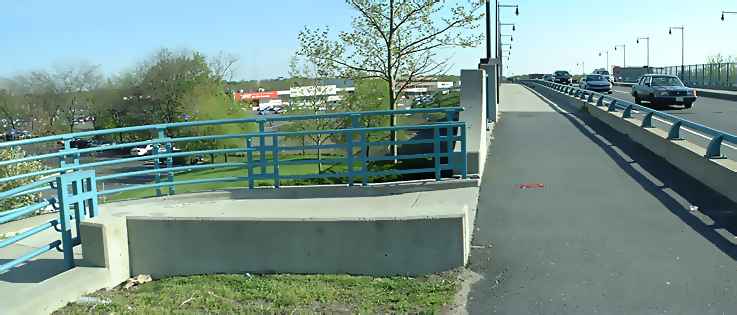
Bicyclists proceeding south across the bridge from Alewife Station have the choice of entering the roadway where there is no shoulder, or riding on the narrower, 6-foot sidewalk. Using this sidewalk allows bicyclists proceeding north to the station from west of the Parkway to avoid crossing the Parkway twice. For this reason, there is two-way bicycle and pedestrian traffic on this sidewalk. Also note that the shoulder has been tapered down in the foreground of the photo, where motorists enter from Rindge Avenue. The storm grate in the foreground is bicycle-friendly. |
Looking south across the bridge along the path,
just south of Rindge Avenue, 2001
(Location O in aerial photo).
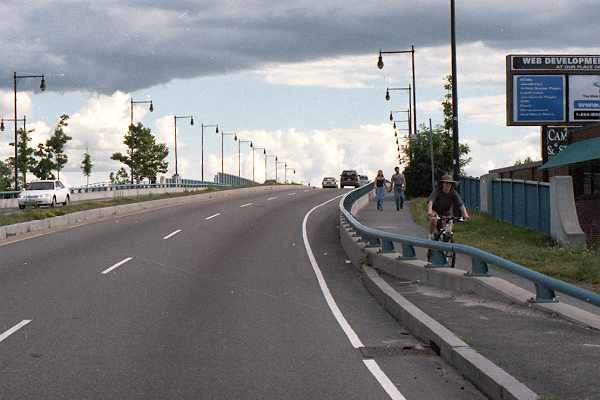
The picture below shows the crosswalk just south of Rindge Avenue, looking east. The bridge is to the right. Note the narrow cut-through in the median, like those elsewhere in the project. Bicyclists who use the east sidewalk on the bridge use this crosswalk to reach Alewife Station. |
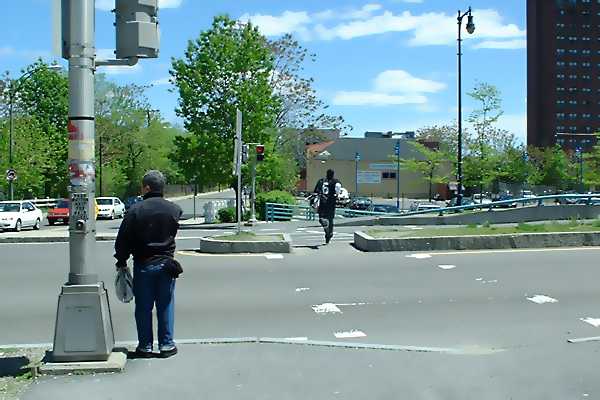
| Top: Home Page Up: Alewife Station area Previous: East of station |
Contents © 2002, John S. Allen , |